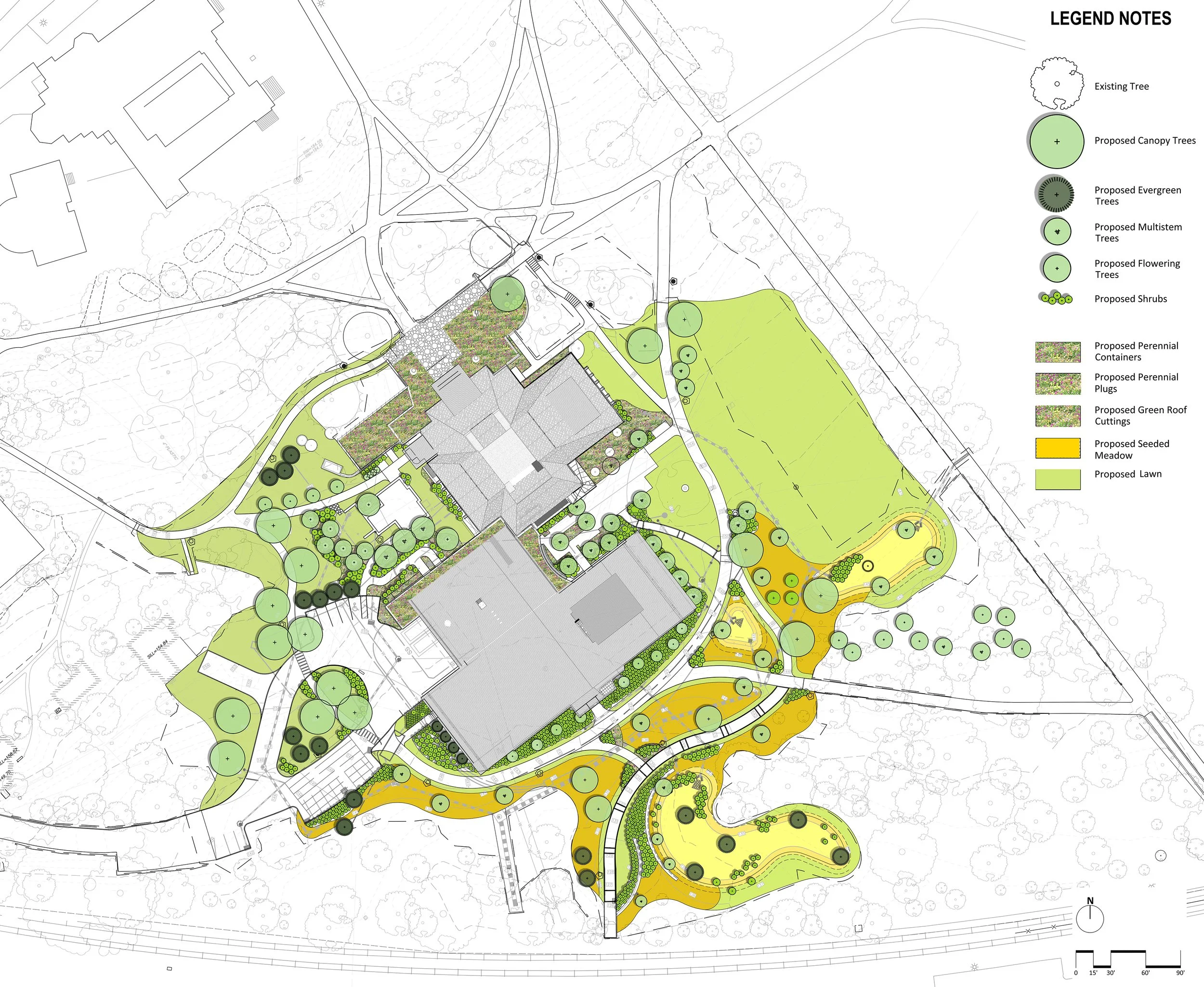
Dining & Community Commons at Swarthmore College
Swarthmore, Pennsylvania
Swarthmore College is in the process of expanding Sharples Dining Hall, its full service dining facility in the heart of the campus. Jonathan Alderson Landscape Architects, Inc. worked with the architectural and site teams to develop a planting design that will integrate the expansion and its associated systems into the picturesque campus. Iconic existing elements, like the lawn and the Pinetum, will provide context to the new project. In the proposed design, a ribbon of meadows and rain gardens frame the entry sequence from the south tunnel up to the building expansion. Adjacent to the building, landscape beds wrap the gathering spaces and connect the existing structure to the proposed program. These new landscape features will contribute to place-making, habitat development, stormwater management, and carbon sequestration. As a Living Building Challenge project - the design also features spaces that promote food production, including bee hives for honey and an edible forest.









