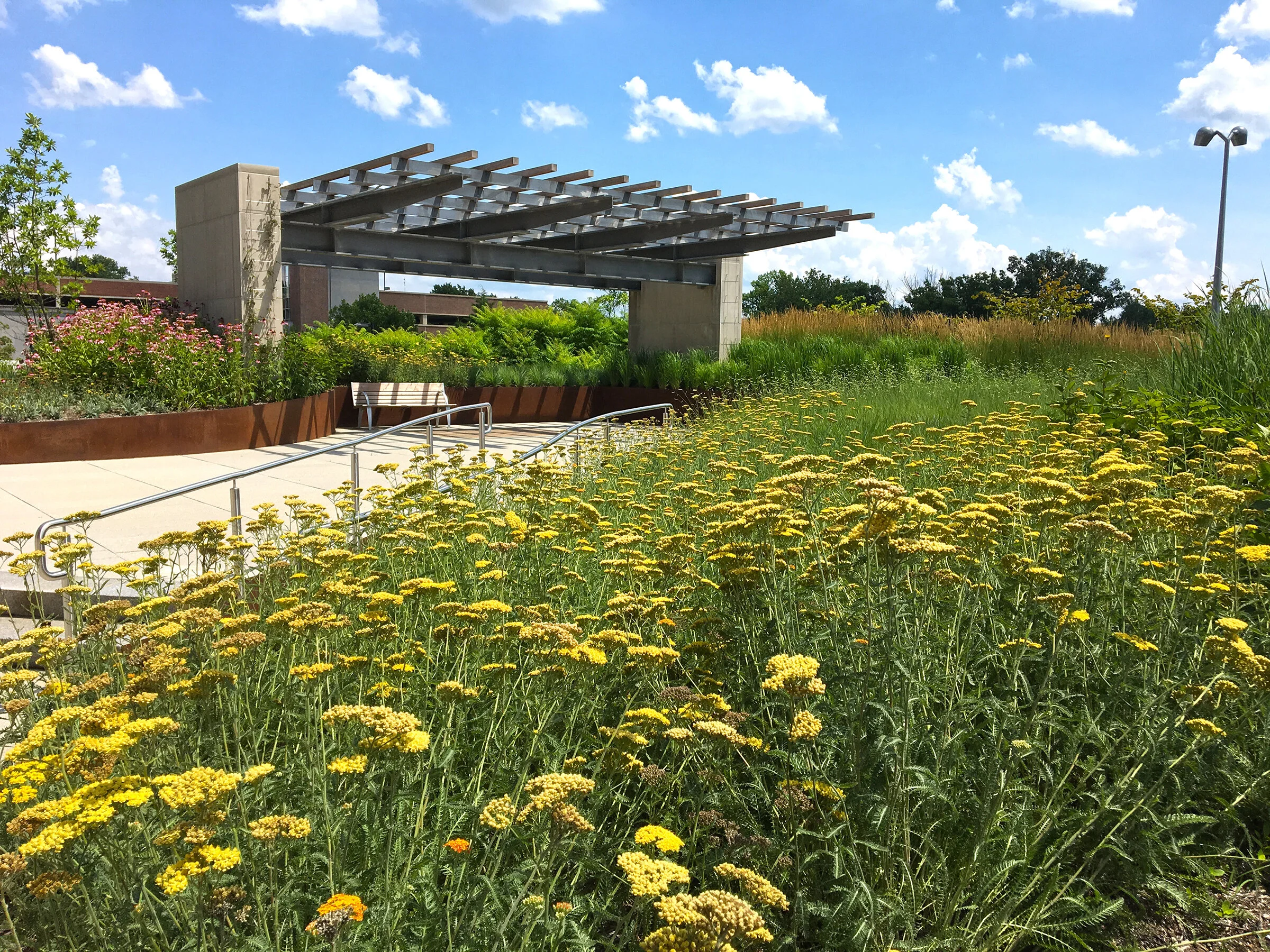
Reading Hospital Roof Garden
Reading, Pennsylvania
Working in tandem with Ballinger Architects and green roof pioneers Roofmeadow, Jonathan Alderson Landscape Architects, Inc. developed a network of conventional and roof top gardens spanning a range of extensive and intensive planting conditions for the Reading Hospital’s recent expansion project. The largest green roof elements include a healing garden and warm season meadow. Totaling over one acre, the healing garden and meadow combine to provide a series of rich experiences for the hospital staff, the patients, and the public. The roof garden circulation is defined by curving weathering steel planter walls which provide a variety of spaces including intimate nooks for reflection. Key elements, like the oval lawn, water feature and pergola, define the public spaces.






























